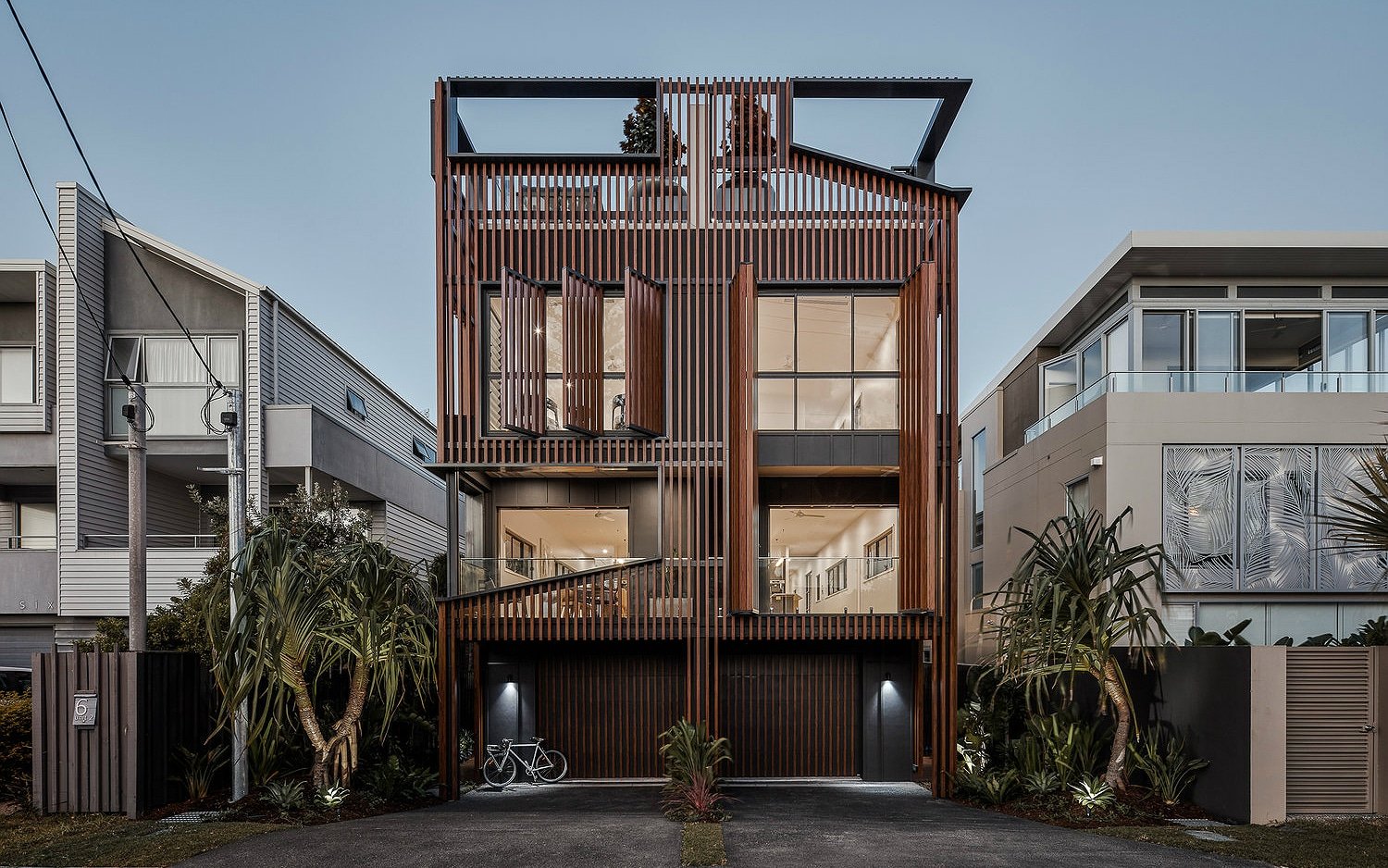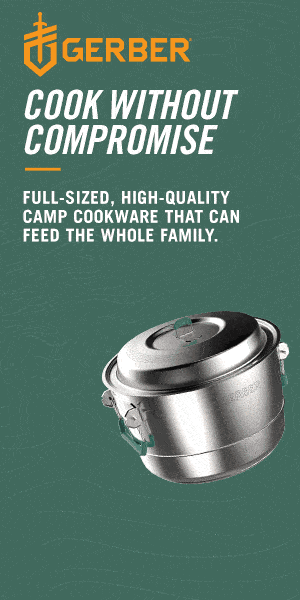How do you give two houses 4,300 square feet of floor space—each—on a 4,300 square foot lot? You build up. Design and consulting firm Studio Workshop from Australia’s Gold Coast did just that when presented with a project to build a luxury duplex on a small Mermaid Beach lot, about a 45-second walk to the Pacific Ocean. The Gold Coast Townhouse is a four-level duplex, with a huge facade made of vertical beams (that look convincingly like wood, but are actually a metal treatment). And while the outside is impressive, the inside is a spectacle of luxe/modern design.
Each unit gets a garage and pool on the ground floor and a roof-top terrace on the fourth, complete with a barbecue, outdoor dining room, lounge, and views of the Pacific. Three bedrooms plus a study and four ultra-lavish bathrooms go to each unit, along with open concept and fully decked-out kitchens. There’s no elevator, so guests and residents will be hoofing it up three flights of stairs regularly, which is fine, because living here is going to mean spending a lot of time at the beach and stairs are great for toning.
Disclosure: Clicking on these links and making a purchase may earn us a small referral fee, at no extra cost to you. Learn more here.



